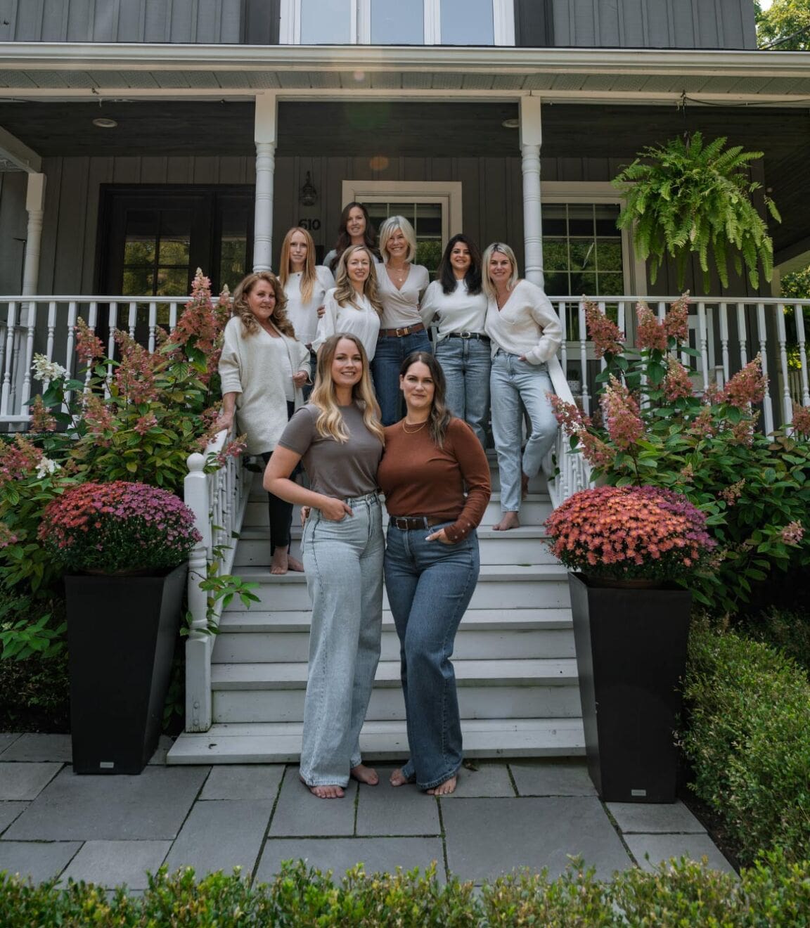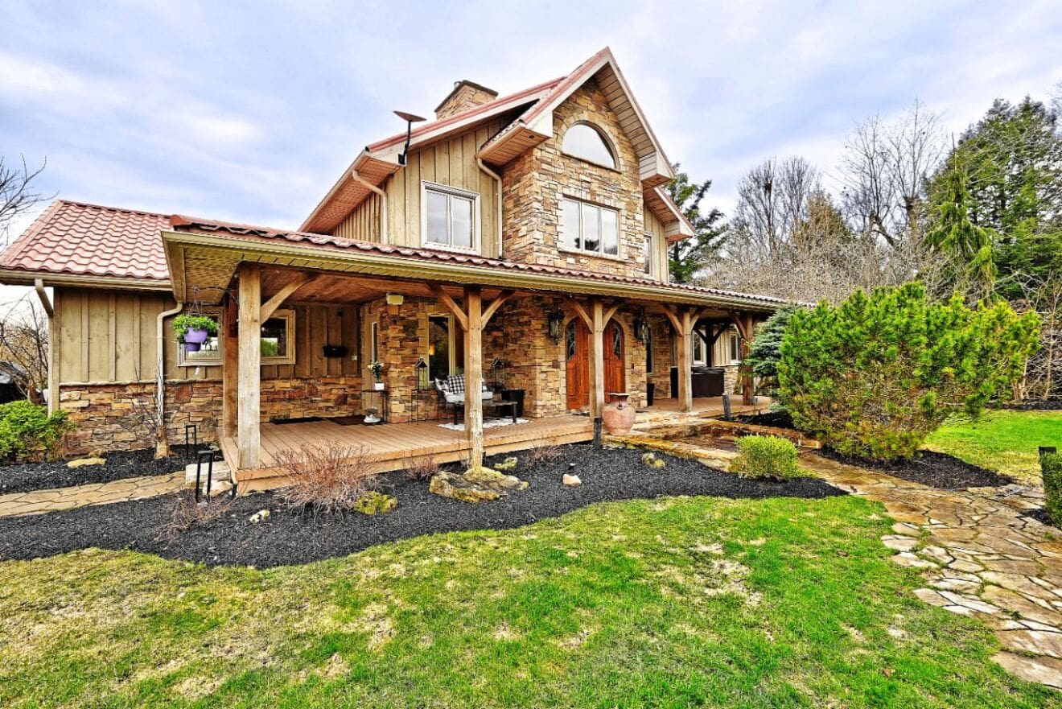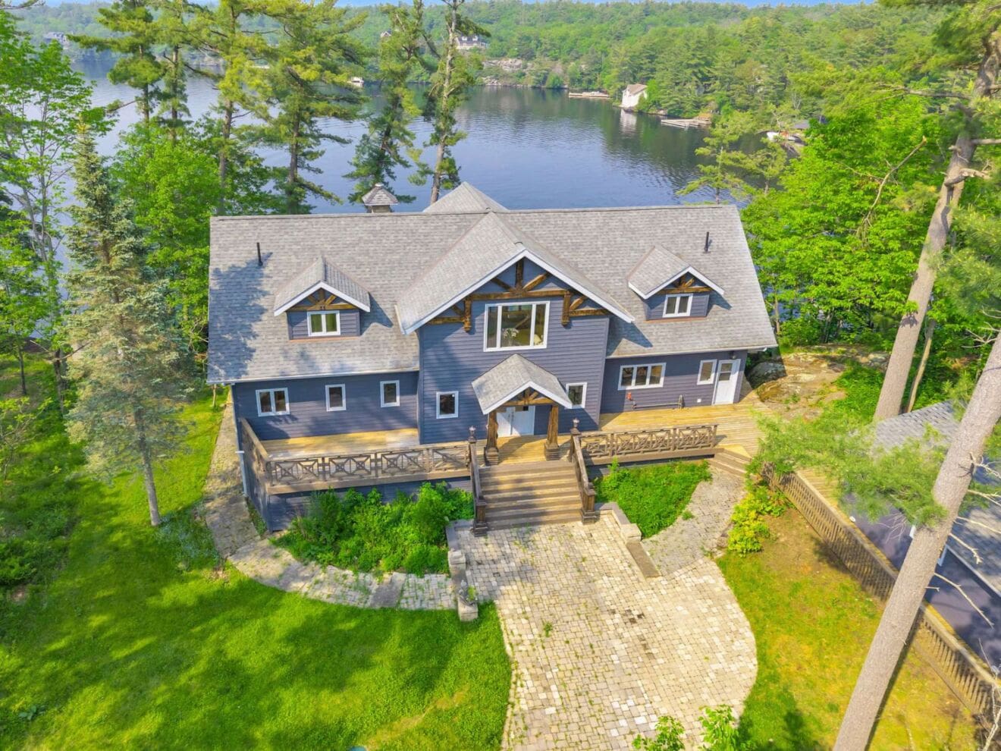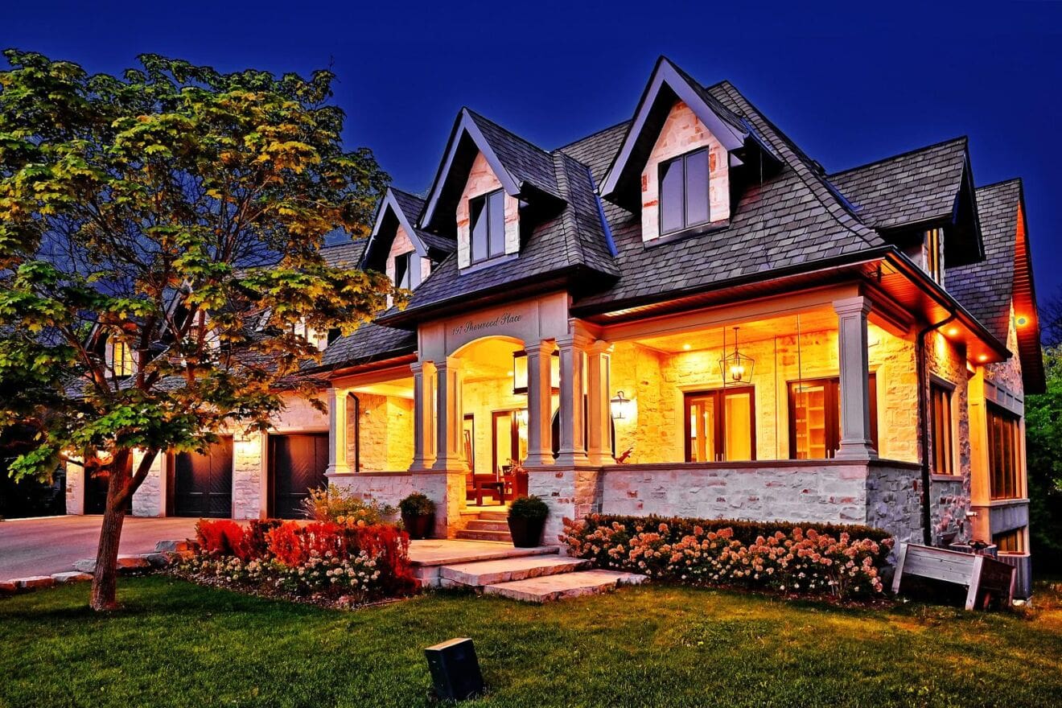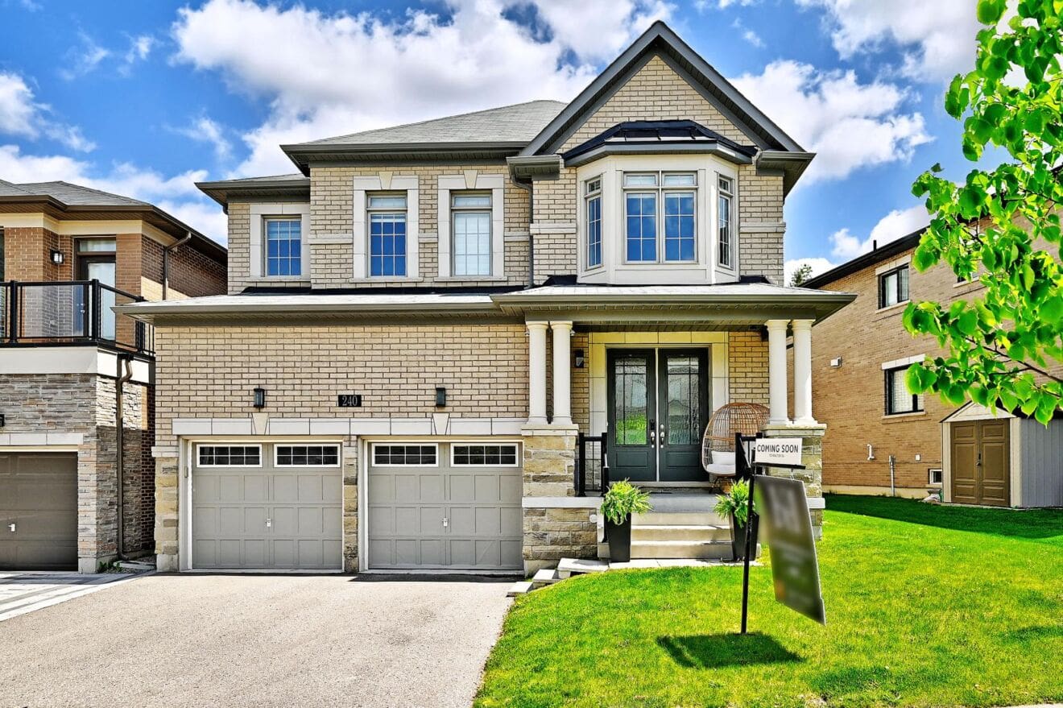Property Description
Welcome to this beautiful 3-bedroom 4-bathroom home located in sought after Glenway Estates! Boasting smooth ceilings and hardwood flooring, this dazzling main floor plan is sure to catch your eye! Relish in the bright kitchen featuring stainless steel appliances, marble countertops, undermount lighting and just steps to the cozy breakfast area with a sliding door walkout to the backyard oasis! Welcoming family room with gas fireplace and a laundry room with garage and side door access are a few more of the incredible main floor features of this home. Walk upstairs and through the double door entry of the inviting and graciously oversized primary suite, fully finished with a walk-in closet, sitting area and newly renovated 5-pieceensuite. 2 more bedrooms and a 4-piece bathroom complete the second floor. Finished basement offering a fabulous flex area, office, and kitchen, as well as ample storage space throughout – The perfect spot for family and gathering!


